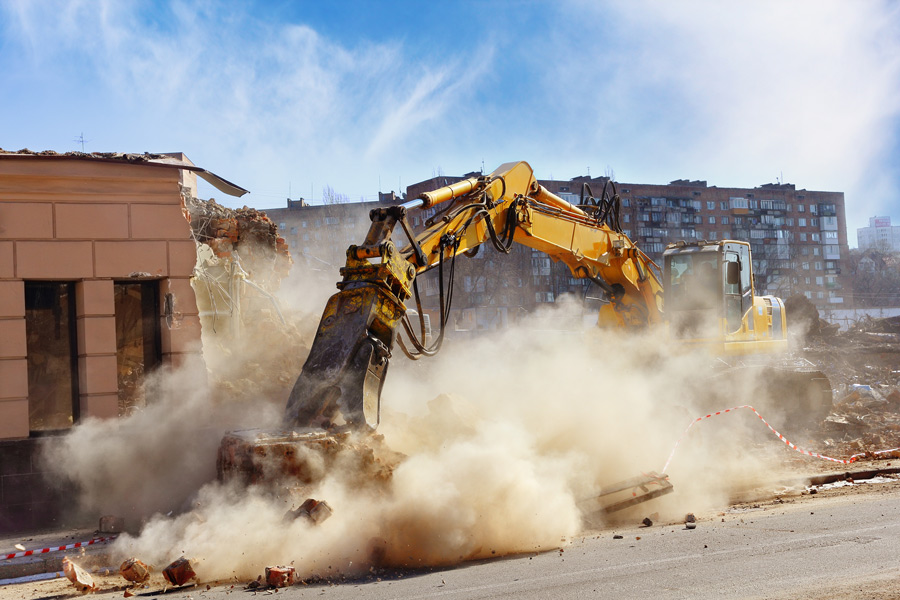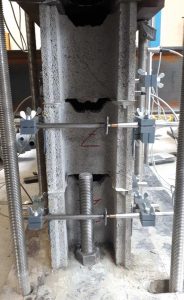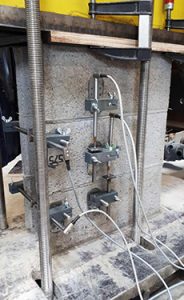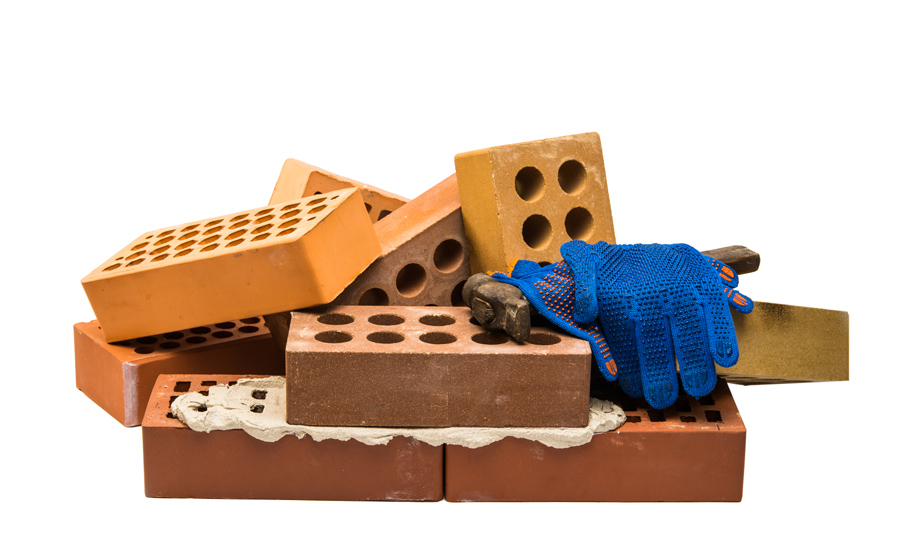Sustainable construction for a circular economy
The need to convert buildings or modify their architecture often results in demolition. Disposal of the debris causes a huge waste of materials together with the generation of a vast quantity of CO2. In the UK, almost 47% of total CO2 emissions are a result of the lifecycle of buildings. The design and construction of a building account for 15% of its total CO2 emissions while the in-use consumption yields a further 82%.
Prof Dr-Ing Danièle Waldmann, Head of the Laboratory of Solid Structures, and Dr Gelen Gael Chewe Ngapeya, both from the Institute of Civil and Environmental Engineering at the University of Luxembourg, are developing sustainable solutions to building demolition and waste production in the form of modular building components that can be reused, reconditioned and recycled.

Towards sustainable construction
The researchers draw attention to the need for the development of flexible building structures that can meet sustainability criteria. The research team employs analytics, numerical modelling and experimental analysis to develop sustainable solutions for the built environment. They combine scientific expertise from a number of engineering disciplines and collaborate with industry to provide innovative solutions to the multifaceted challenge of finding the most suitable materials and structures that meet both thermal and mechanical requirements.
To prevent the production of large amounts of waste when buildings are teared down, Prof Waldmann and Dr Chewe Ngapeya have developed a new generation of modular construction components that can be dismantled and reassembled. Buildings can become an assemblage of these modular components with detachable connections that can be made available through shared-banks, or even loaned by producers. The researchers believe that this modular and demountable construction will help manage sustainability within the building sector.
The researchers point out that when developing new structural elements, it is paramount to consider their lifecycle. The initial design, manufacturing, integration into the construction, in-use phase, as well as their interaction with both the natural and built environment need to be thoroughly considered. Moreover, it is imperative that due consideration is given already at the design phase to the final deconstruction of the buildings and the reuse of their components, in addition to all likely changes of use or conversions during the buildings’ lifetime.

Masonry blocks
Masonry blocks are among the oldest construction components. Traditionally, mortar joints have been used to provide the ‘glue’ that holds the blocks together to form our buildings whereas the mortar’s main function is to equalise the masonry’s surface unevenness.
Prof Waldmann and Dr Chewe Ngapeya have developed new masonry modules for building mortar-less walls. These elements are dry-stacked with an interlocking system that does not require mortar. The many benefits of this system include the ease of handling and straightforward laying of the blocks. Moreover, no time is lost waiting for mortar to harden. These advantages result in a considerable reduction in construction time. The most significant benefit, however, is revealed when the wall is deconstructed: the blocks can simply be removed by unplugging the masonry modules, subsequently reducing deconstruction time. Furthermore, the modular units can easily be reused. However, dry-stacked masonry blocks suffer from high stress peaks induced by the blocks’ geometric imperfections: the height difference and the surface roughness. The researchers have developed a design method for predicting the load-bearing capacity of dry-stacked masonry walls.
To prevent large amounts of waste when buildings are teared down, the team has developed modular construction components that can be dismantled and reassembled.
For addressing the impact of the geometric imperfections and improve the block performance in compression, tests were carried out to examine the contact properties of the intermediate joint interfaces in the dry-stacked system. Large-scale walls were built and subjected to innovative tests in collaboration with a local industrial partner. The methodology involved placing Fuji films into the horizontal layers in order to investigate the real contact areas of the intermediate interfaces during the static loading tests. Experimental tests were carried out on 2.5-metre-high walls which were put under shear, centric and eccentric loads weighing up to 180 tonnes.
Parametric studies
Non-linear finite element calculations have also been completed. The key scientific output of this research is the development of a new simulation technique that mimics the distribution and intensity of the load on the wall using a selection of height-to-length ratios. This analytical algorithm revealed that the changes in bearing capacity and stress distribution in the mortar-less walls were functions of the wall height and length, as well as the height variation of masonry block units.


Research has shown that the material used to make the block, the way of loading, the failure mechanism as well as imperfections in the bed joints influence the compression strengths and the behaviour of dry-stacked masonry. Solid blocks exhibit higher compressive strength than hollow ones. The two kinds of bed joint imperfections regularly observed in dry-stacked masonry are the roughness of the bed joints and the variation in height of the blocks. These uneven joints and variation in block height reduce the contact surface area between the courses. This results in uneven load transfer when a uniform compressive load applied to the top course of dry-stacked masonry blocks is unevenly transferred to the course below. This can result in stress concentration that reduces the overall load-bearing capacity.
Bed joint roughness
If the block’s shape permits it, manufacturers can opt for bed joint grinding in order to reduce the bed joint imperfections, but this extra process slows production, adds to the unit cost and still leaves a slight roughness profile on the surface. Most blocks, therefore, do not undergo this process. It has been shown that bed joint imperfections in dry-stacked masonry can result up to 50% of reduction in load-bearing capacity when compared with mortared masonry blocks. Previous to the current research, there have been few studies, however, into improving the compressive strength of dry-stacked masonry and reducing the effect of the bed joint roughness.
The variation in block height dictates the rate of contact between courses, therefore determining the load perculation system within the wall.
The researchers have investigated applying a contact layer to the top face of dry-stacked masonry blocks during manufacture to level the unpredictable roughness of the bed joints. This bi-layer design should increase both the contact area and the loadbearing capacity of dry-stacked masonry. They trialled three different materials as contact layers: a mineral layer mortar with lightweight aggregate, an external mineral render, both of medium stiffness and an auxetic material of low stiffness. Auxetic materials have a negative Poisson’s ratio which means that when they are stretched, they become thicker in the direction perpendicular to the applied force. These materials tend to have high energy absorption and fracture resistance properties. The team found that rather than acting as a bonding agent, the auxetic material significantly reduced the lateral expansion near the bed joints, therefore increasing the load-bearing capacity.


Height imperfections
Traditionally, the mortar joints between courses absorb the variation in the height of the blocks. Dry-stacked masonry blocks cannot avail of this correction and the variation in block height dictates the rate of contact between courses, therefore determining the load percolation system within the wall. The researchers investigated the impact of geometric imperfections in height variation on the load bearing capacity of dry-stacked masonry walls. They have developed an algorithm to calculate the stress amplification in a wall based on block height imperfection. This innovative analytical approach requires much less computational input than the existing finite element method.
Sustainable construction and the circular economy
The research team at the Laboratory of Solid Structures are continuing to explore optimised design concepts for structural elements of green buildings with the further development of the numerical, analytical and experimental analysis pioneered in the development of the dry-stacked masonry walls.
The environmental and economic goals have prompted the research group to focus on eco-construction, also known as sustainable construction, together with the circular economy; looking beyond the traditional make, use, dispose model and aiming to design out waste and pollution by keeping resources in use for as long as possible. They endeavour to extract the maximum possible value from resources during their service life and then recover and regenerate products and materials from them at the end of their lifespan. Prof Waldmann and Dr Chewe Ngapeya conclude that “further research projects will be developed in collaboration with strategic research and industrial partners to promote interdisciplinary sustainable approaches”.

Personal Response
What sparked your interest in developing reusable building components?
<>Nowadays, human environment is facing challenges induced by pollution and accumulation of inert materials, both coming mainly from the construction industry. This initiated our paradigm shift towards demountable construction in general. Indeed, reusable building components exhibit various advantages: they are timesaving, waste the least amount of materials, are easy to construct and deconstruct, and have the least environmental impact throughout their life cycle. Our interest was sparked by the lack of state-of-the-art research on the design methods of demountable construction components in line with new policy initiatives such as the Circular Economy Action Plan (CEAP) of the European Union.